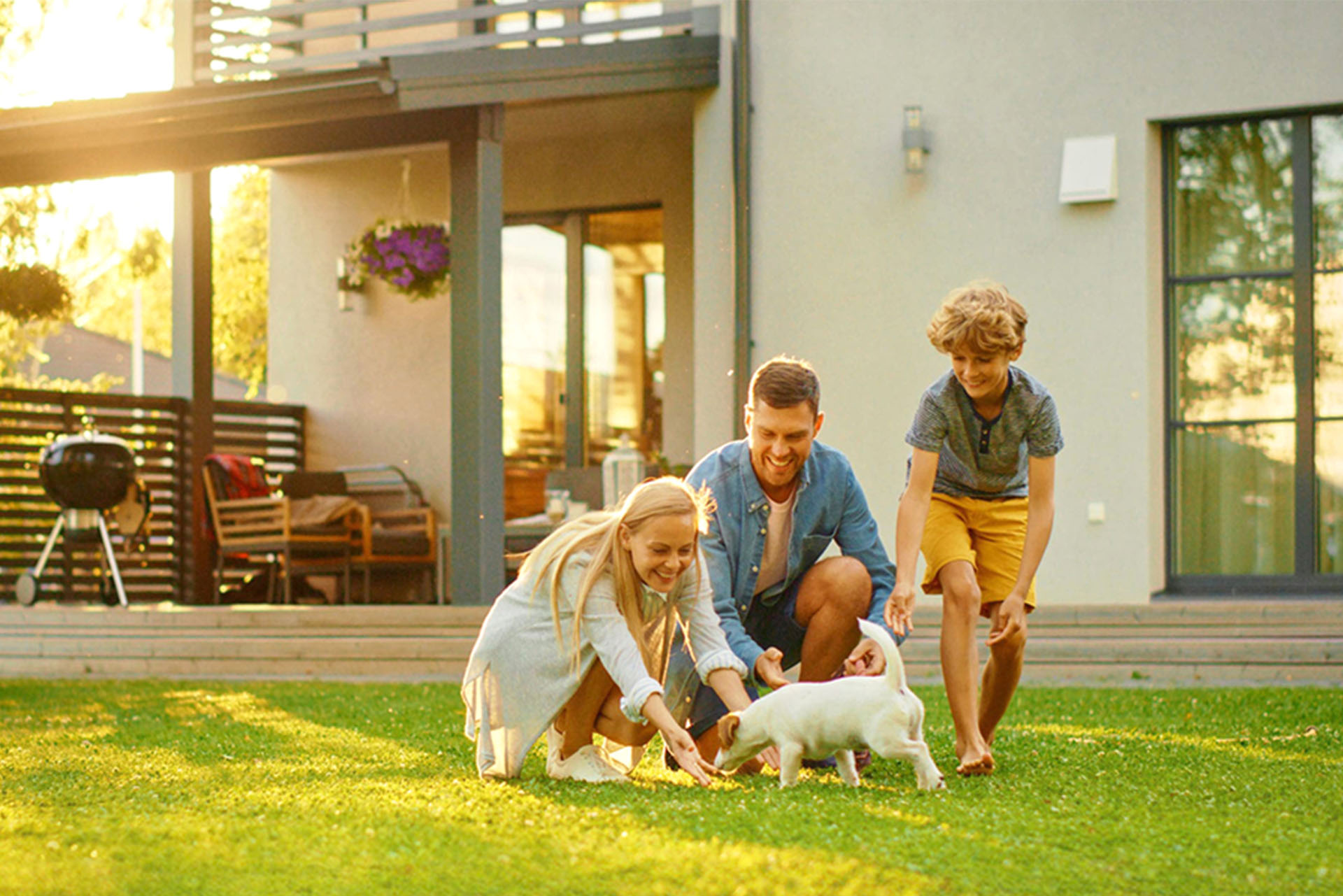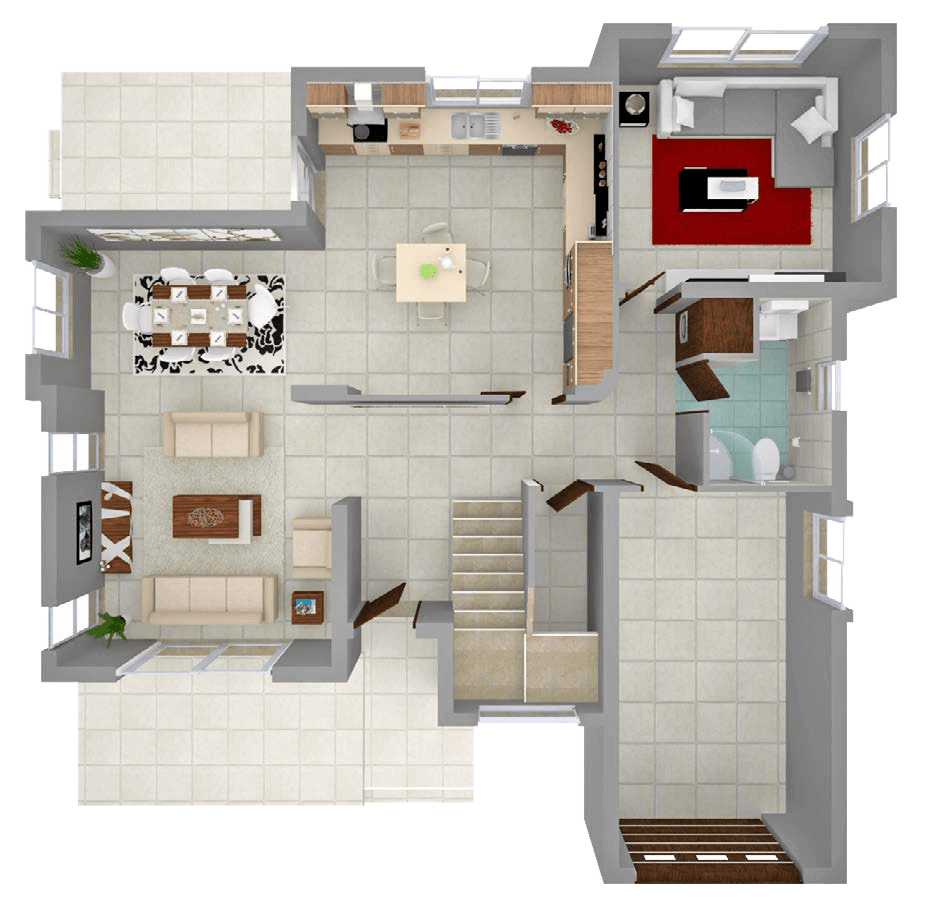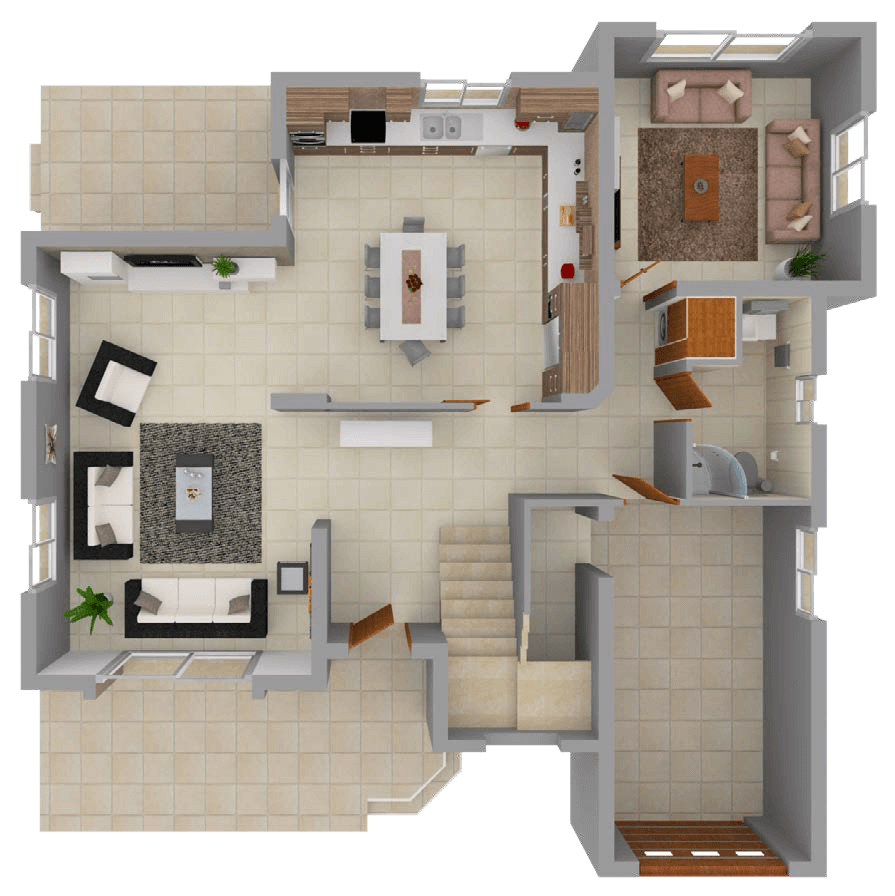
Type A 260m2



Type B 255m2



Type C 235m2



Type D 230m2



Type E 185m2



Type F 180m2



Single Floor A 181m2


Single Floor B 156m2





















































































































































