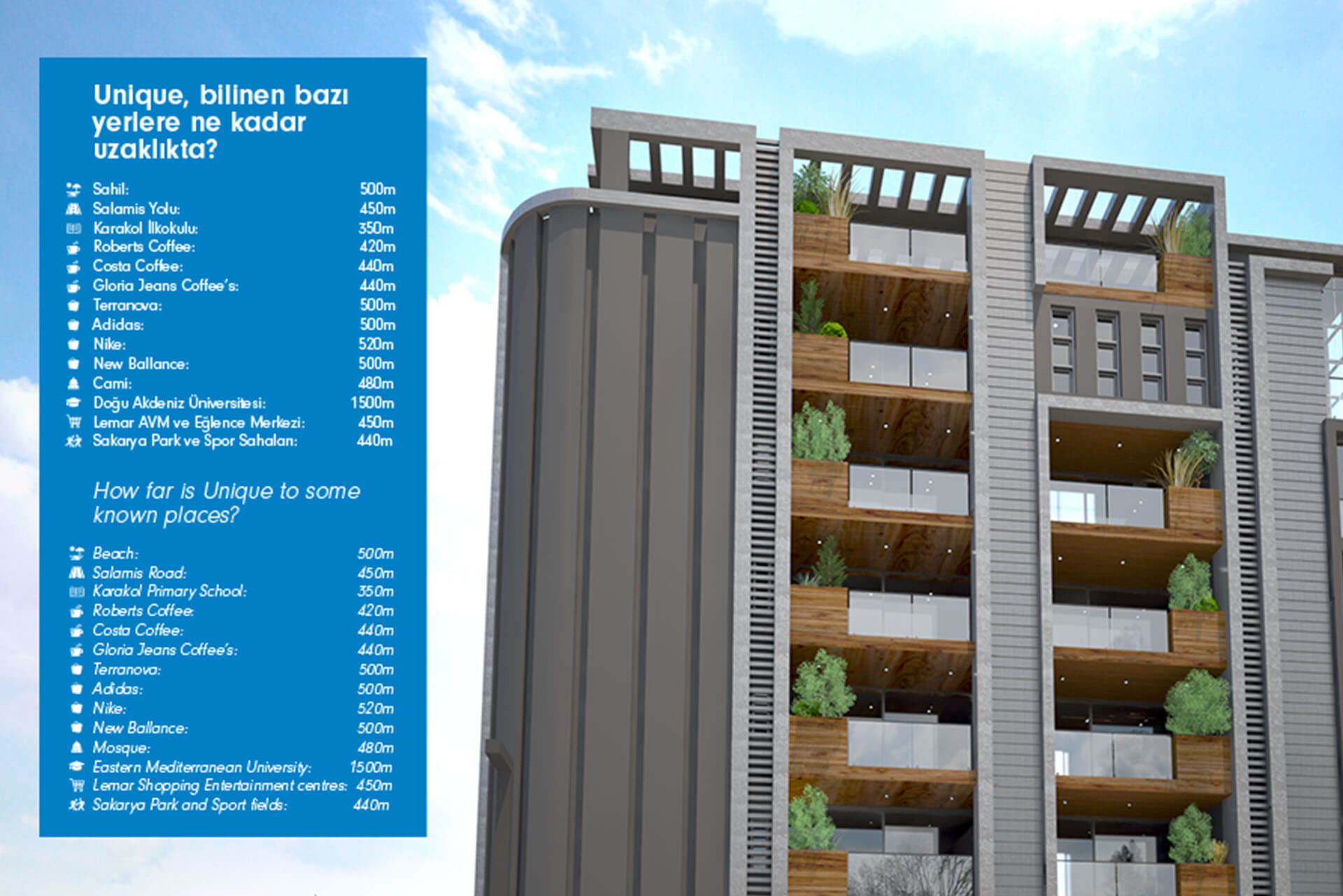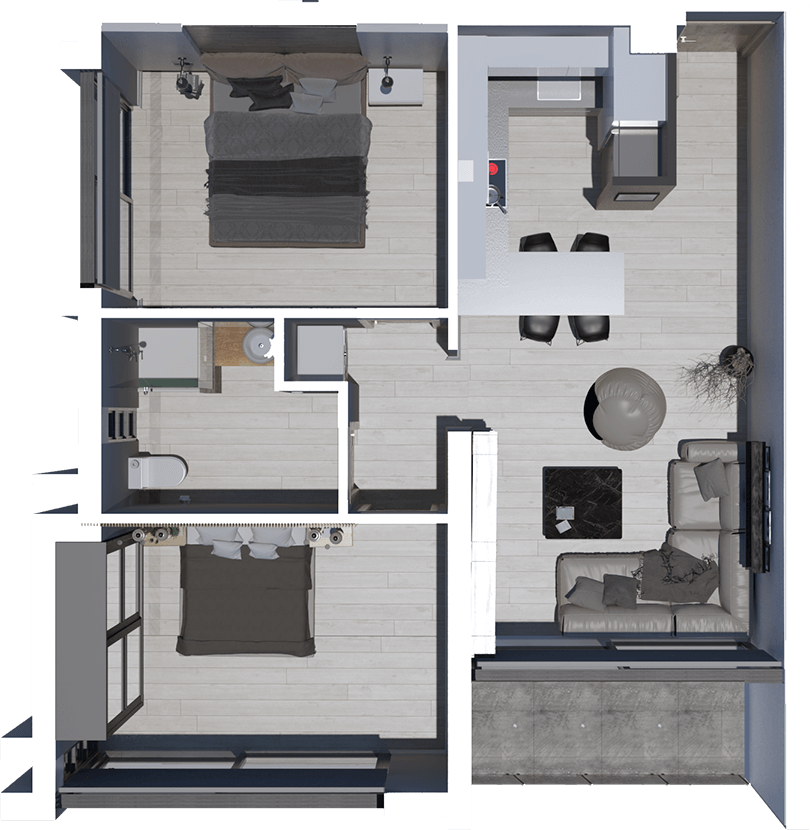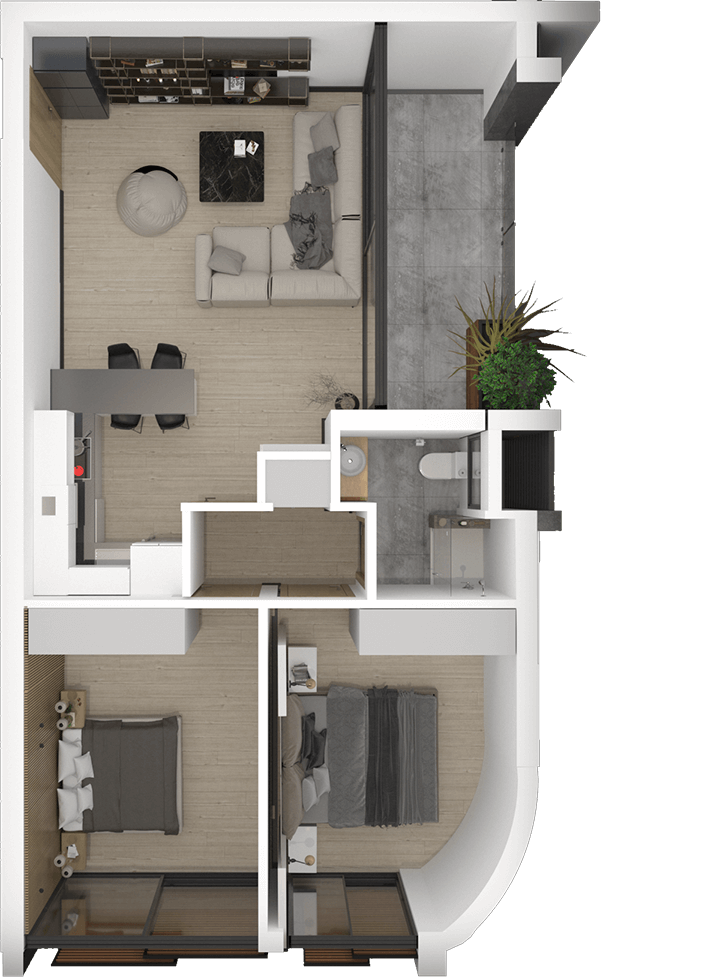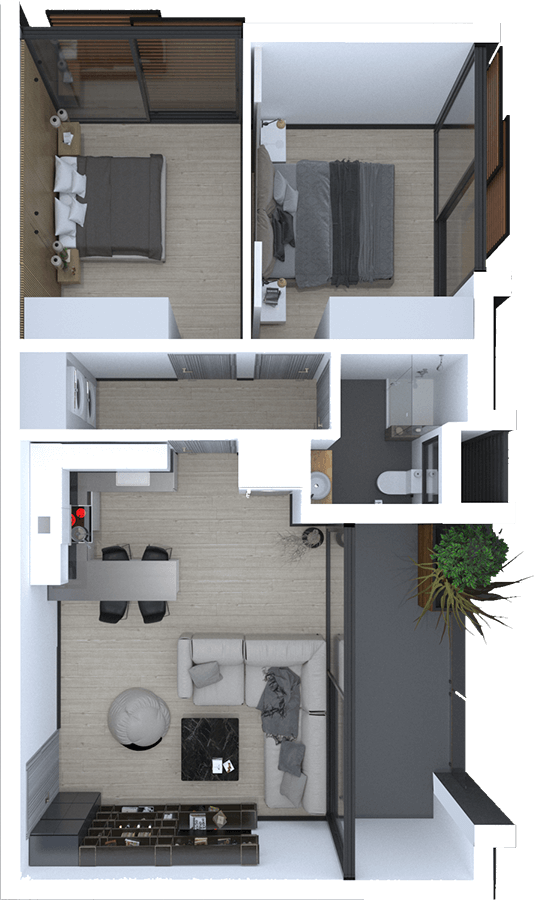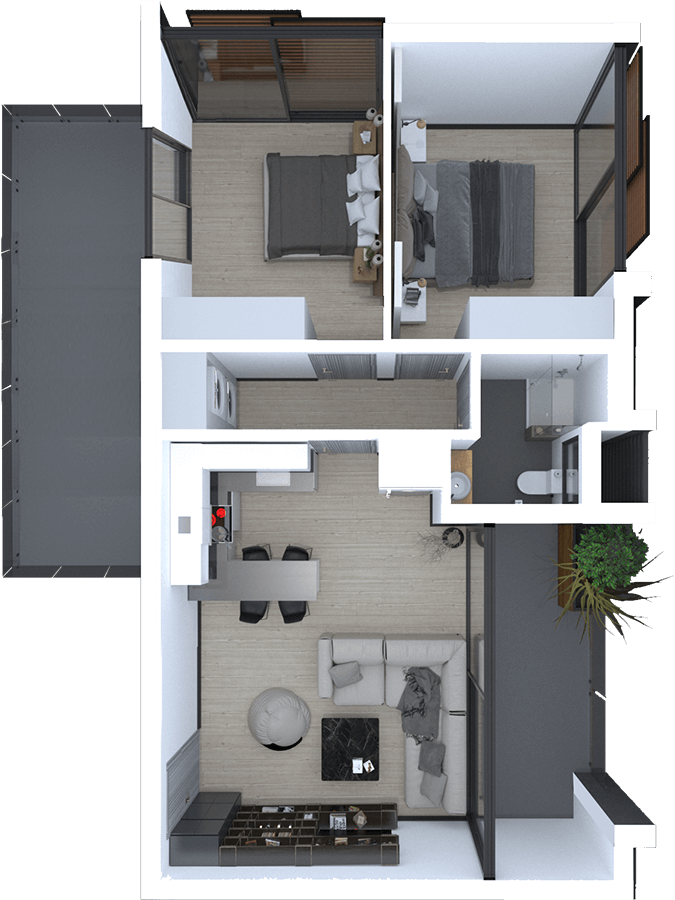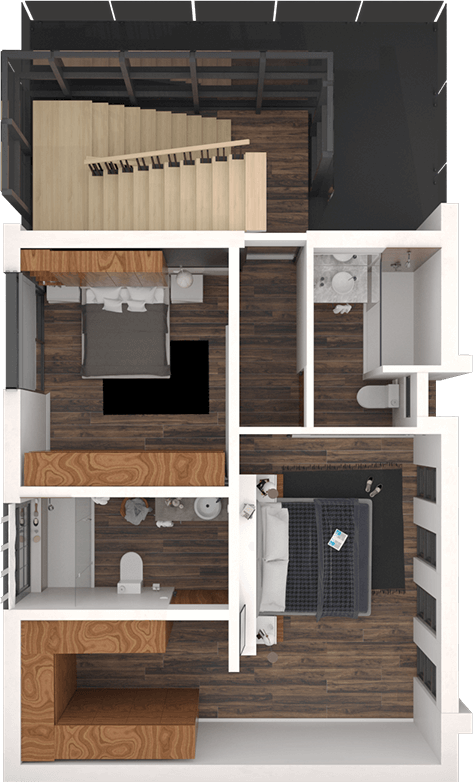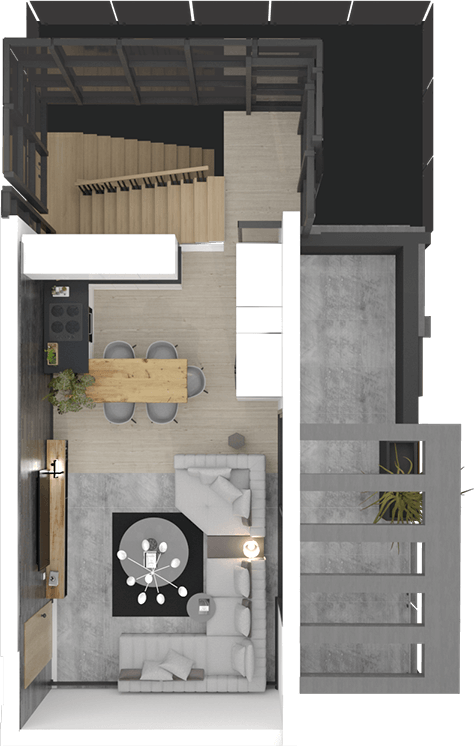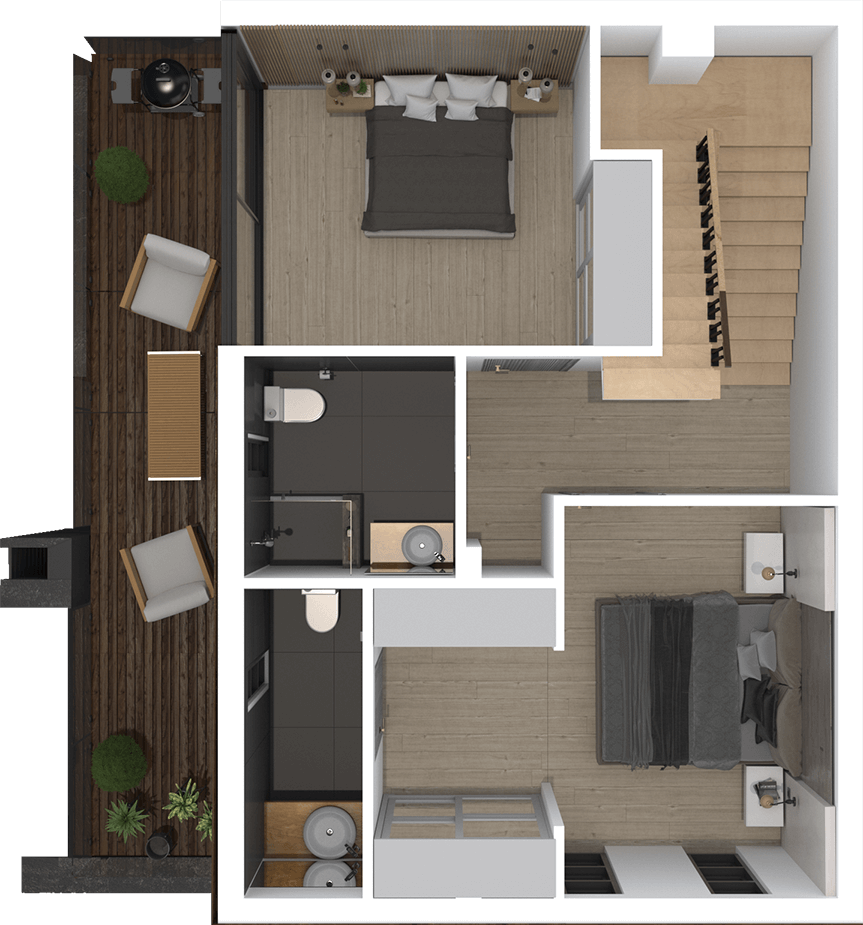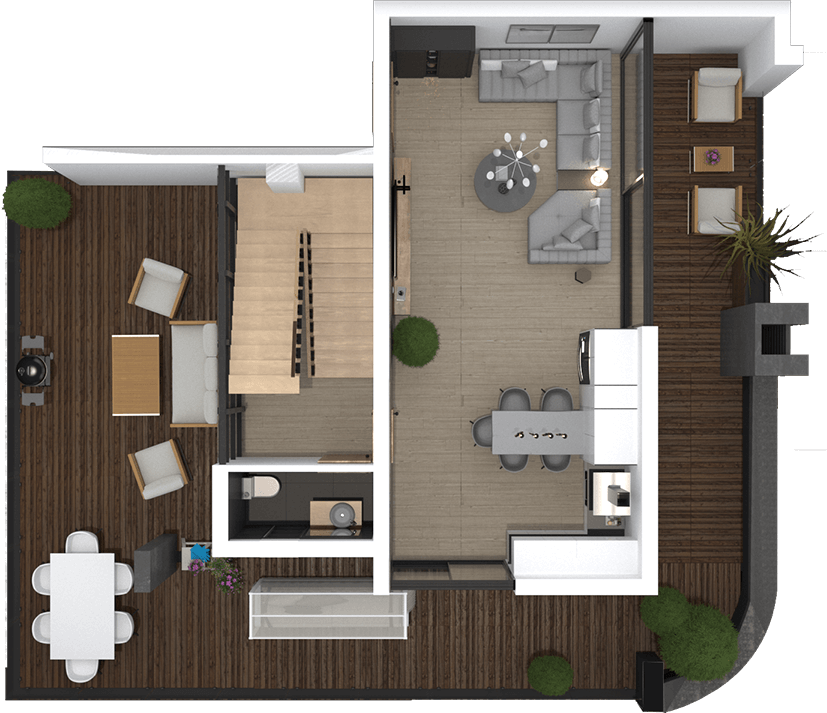Designed for a unique life where aesthetics and quality meet, Unique brings together the peace and comfort of your dreams with 4 different types of 2+1 Flats and 2 different types of duplex penthouses. For a life specially designed for you, Unique is located in Karakol, the most preferred neighborhood of Famagusta, with a contemporary architecture, with balconies with sea view, interior design that will enrich your life.
Unique, the new home of those who want to experience quality and elegance in the heart of the city, is waiting to meet you with the assurance of Halken.
